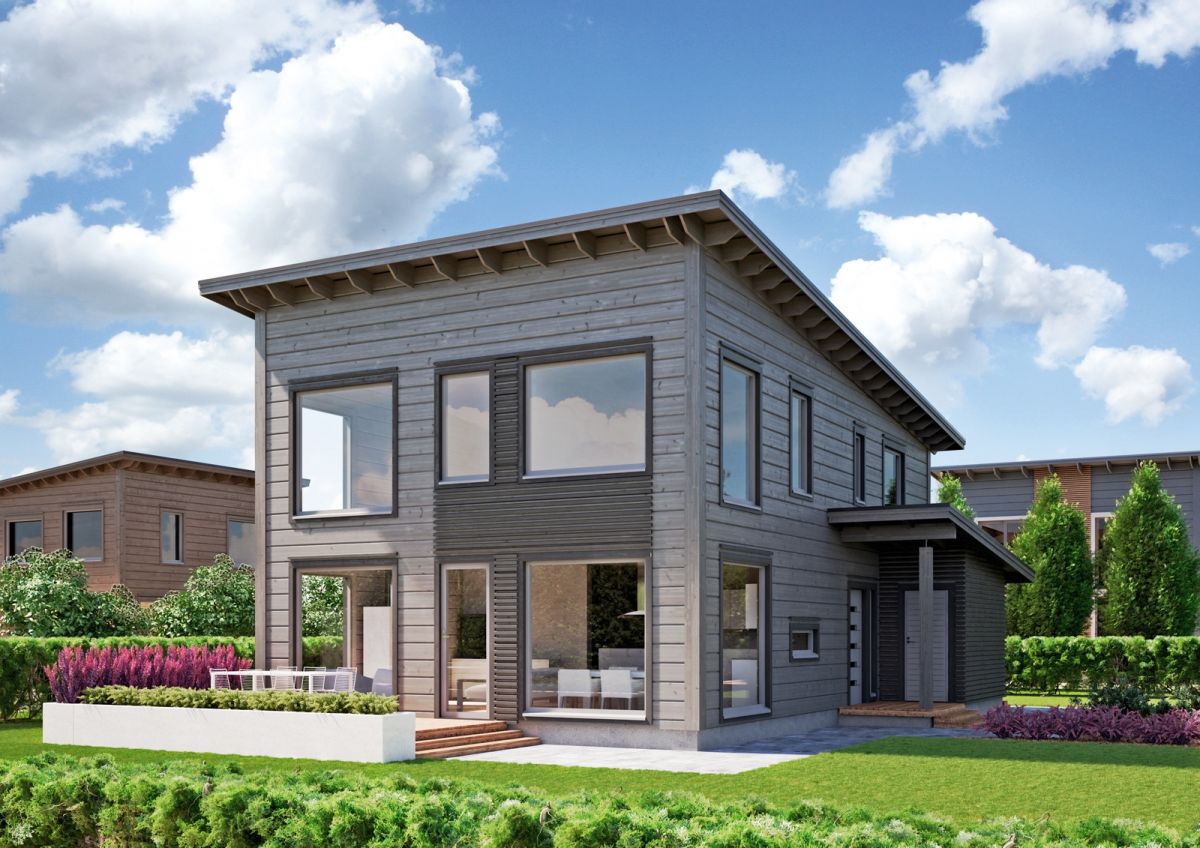Kivilahti — A Chic Scandinavian Log House
In the Kivistö area of Vantaa, South Finland, stands a brilliant dark log house, whose interior was inspired by the luxurious Copperhill villa in the Åreskuta mountain.
The 177-squaremeter Kontio house Kivilahti is already the third house in the area for family Kettunen, but only their first log house. All the elements the family has dreamed about come to life in this house.
“A log house had been our longstanding dream which we finally got a chance to realize. It is a little more expensive to build than an element woodhouse, but it certainly keeps its value over the years as well”, says Kirsi Kettunen. “Building houses has been a hobby of ours. I come from the Finnish Ostrobotnia area and I am a true Northern woman; I like to manage projects, be in control and be the conductor of the orchestra”.
The house is impressive both inside and out. Kontio’s Creative Manger, Olavi Kujanen, has worked as a technical architect on the project. Even though Kontio has a vast selection of colors, the colors and materials of this house were courageously designed by Kirsi herself. The exterior color, Diotrol Agva Natural Oil, is Kirsi’s own creation and was tested multiple times to get it just right. The interior of the house is not white either, as the logs are treated with an oil by the same manufacturer, the shade also created by Kirsi.
The downstairs is divided into a large and spacious living room, kitchen, dining area, bathing area and an office/guestroom. Sofas and armchairs divide the living room into a tv and fireplace area.
The upstairs has three bedrooms and a bathroom. The family has a lot of relatives over, so there are two guestrooms available if needed. Dining, too, is possible both inside and outside for larger groups.
The living room has an entrance to the terrace that is glazed by X-Glass Ltd. The bathing area offers an access to a private, covered pool where the water is kept at an optimal temperature of 33 degrees using geothermal heating. The family enjoys the luxury of having peace and privacy in the backyard and a dense coniferous forest right next to their own spa-area even though the house is located in the metropolitan area.
A dark grey shade is repeated both in the windows and kitchen furniture
Inspiration for the interior decoration from a mountain hotel
All the fixed furniture in the house match the dark brown logs well. Inspiration for the interior decoration was sought from a mountain hotel. The same elements, impressive light fixtures, shiny textiles, voluptuous furniture and broken, earthy colors are present in this home, too.
Inside, the supporting logs have been left visible and used to create an impressive style and a chalet- like atmosphere.
Olavi Kujanen suggested two sets of colors for the fixed furniture of the house, light upstairs and dark downstairs. The idea works very well. The whole of the downstairs is tiled with a large dark grey tile and upstairs has carpeting covering the entire floor.
“We are away on work a lot, so when we are at home, we just enjoy ourselves. Home is for resting, a lovely oasis of peace. We also have a lot of guests and relatives over and we enjoy hosting them, and we enjoy the fact that we get to share life’s joys with friends in wonderful surroundings”, says Kirsi.
Inspiration to the interior décor came from a mountain hotel














